top of page
RESIDENTIAL REMODEL
The remodeling of this historic North Asheville home was completed in two phases. The second story dormer was added in phase one and the former garage space was rebuilt to house a den, and a kitchen redesign occurred in the second phase.
The second story dormer was added to allow for just enough additional space to expand two bathrooms and add space for a laundry area.
The old garage had seen several iterations in its life and was almost completely rebuilt. Two chimneys were demolished, an HVAC system relocated, and new roof(s) and windows were added.
For additional kitchen photos please see our kitchen and bath design section.
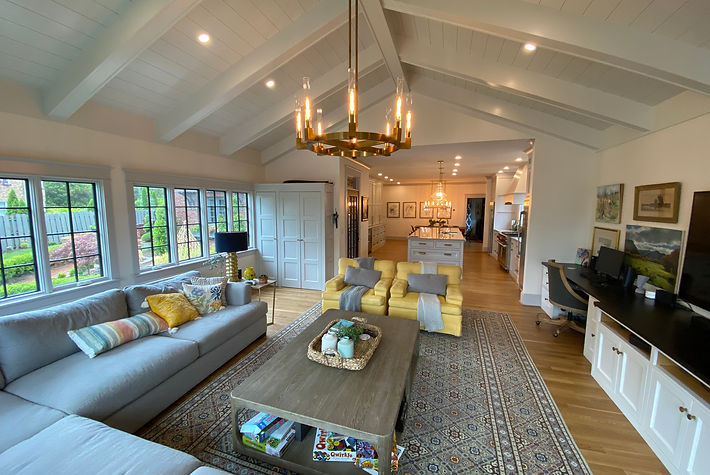
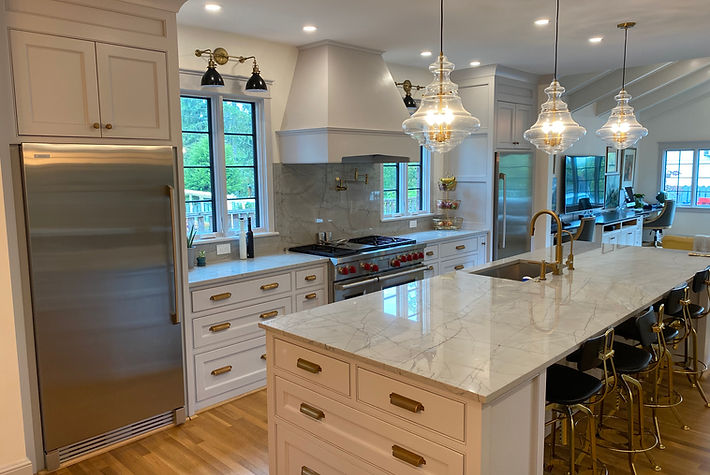
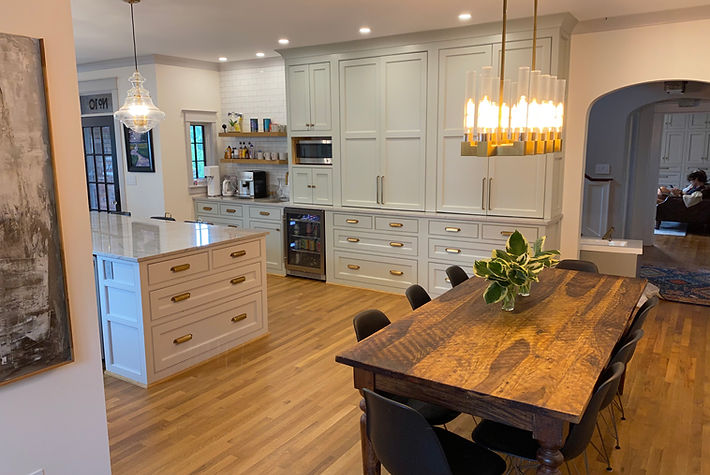
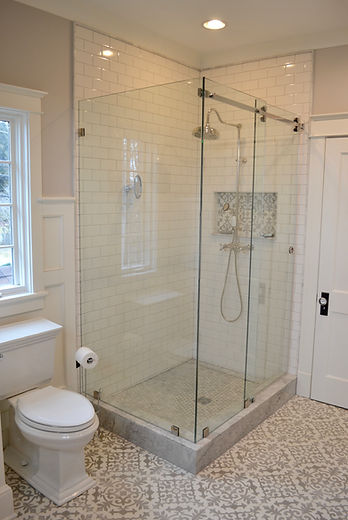
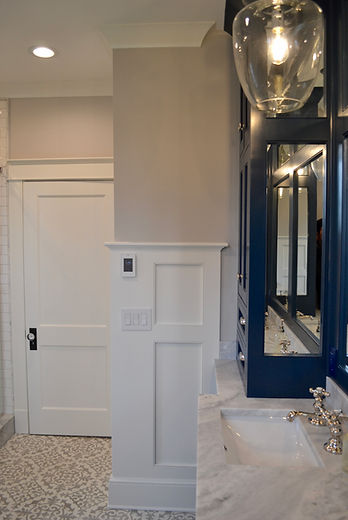
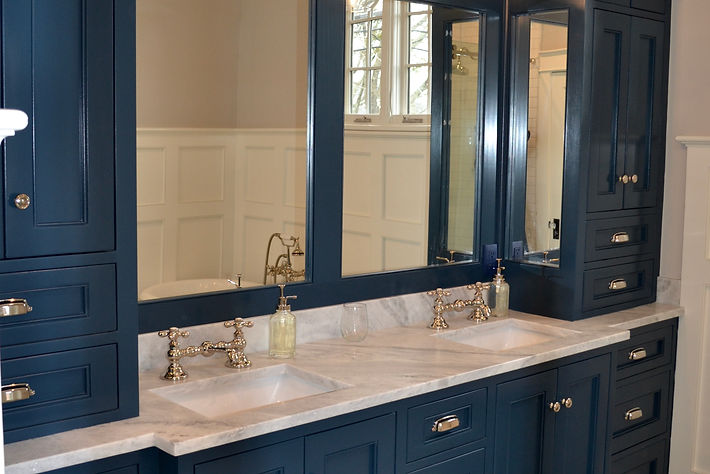

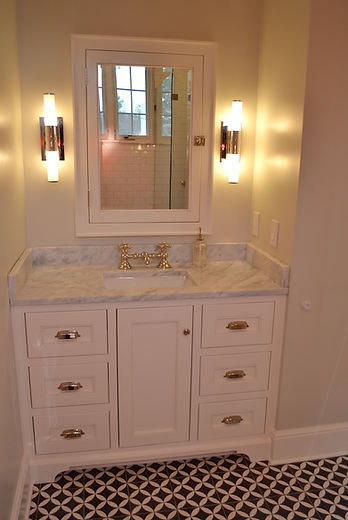
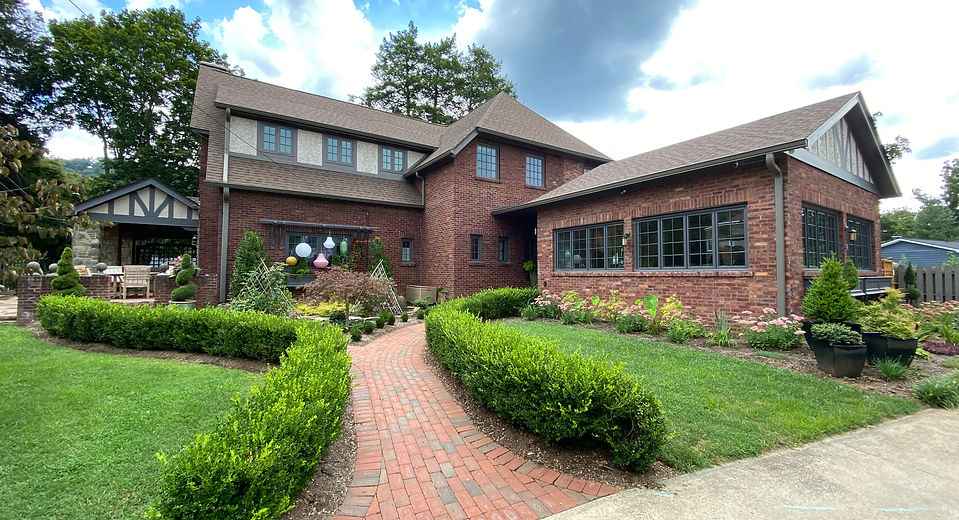
bottom of page
