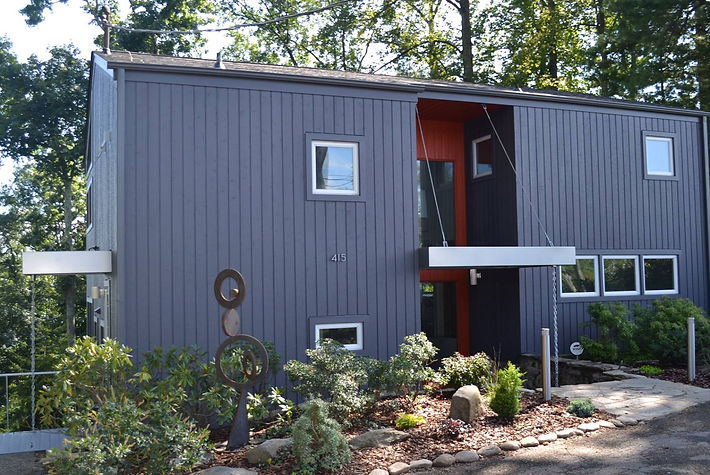415 - Exterior Renovation
Location: Asheville, NC
This house sits at the crest of a mountain top which provides seclusion and spectacular views, but also exposes it to the elements much more than its neighbors a few feet down the mountain.
The project required re-siding the majority of the exterior, removal of a large 2 story overhang at the front entrance and supporting stone columns as well as its original wood gutters. A new roof was also added.
Removing the entrance cover opened the entry to more natural light and the dispensed with the oppressive feeling it created. Powder coated steel soffits were designed with a "stair step" internal drainage system, as well the addition of several point and channel drains. New sconce and bollard lighting fixtures were also installed. The overal design concept for the project was to aknowledge the basic shape and form of the house rather than disguise it, and give it some room to breathe.
The rear deck was drastically reduced in size to provide a more intmate setting outside the livingroom, but also to increase the quality of living inside, and just outside the two lower level bedrooms by bringing in more natural light.







